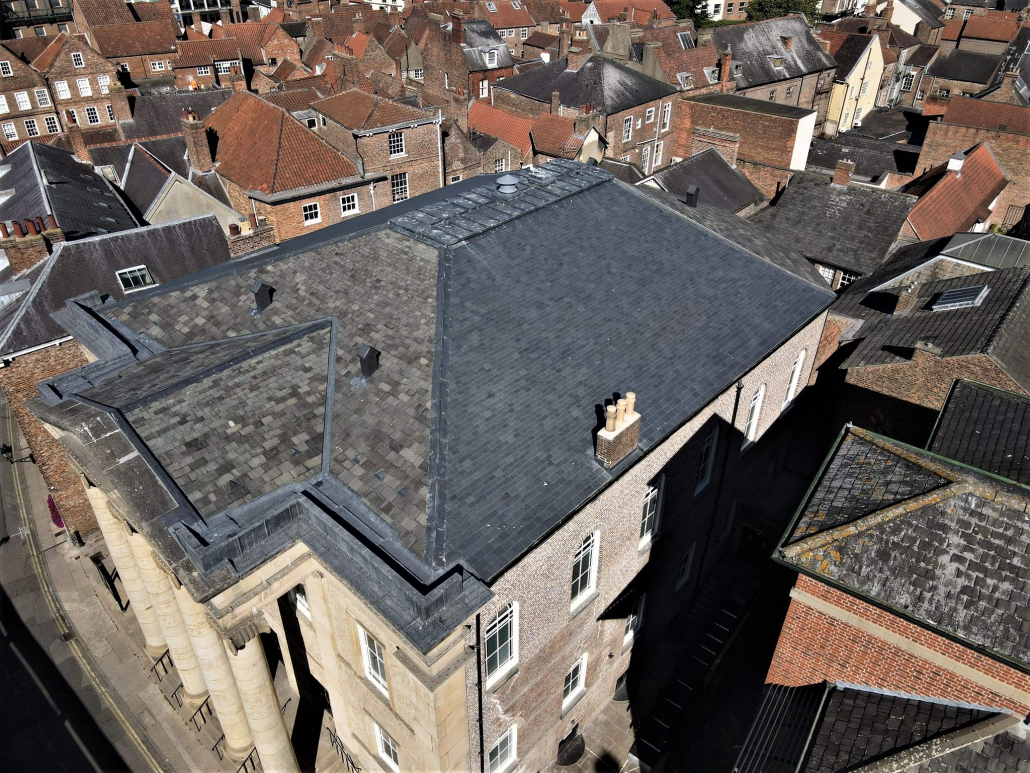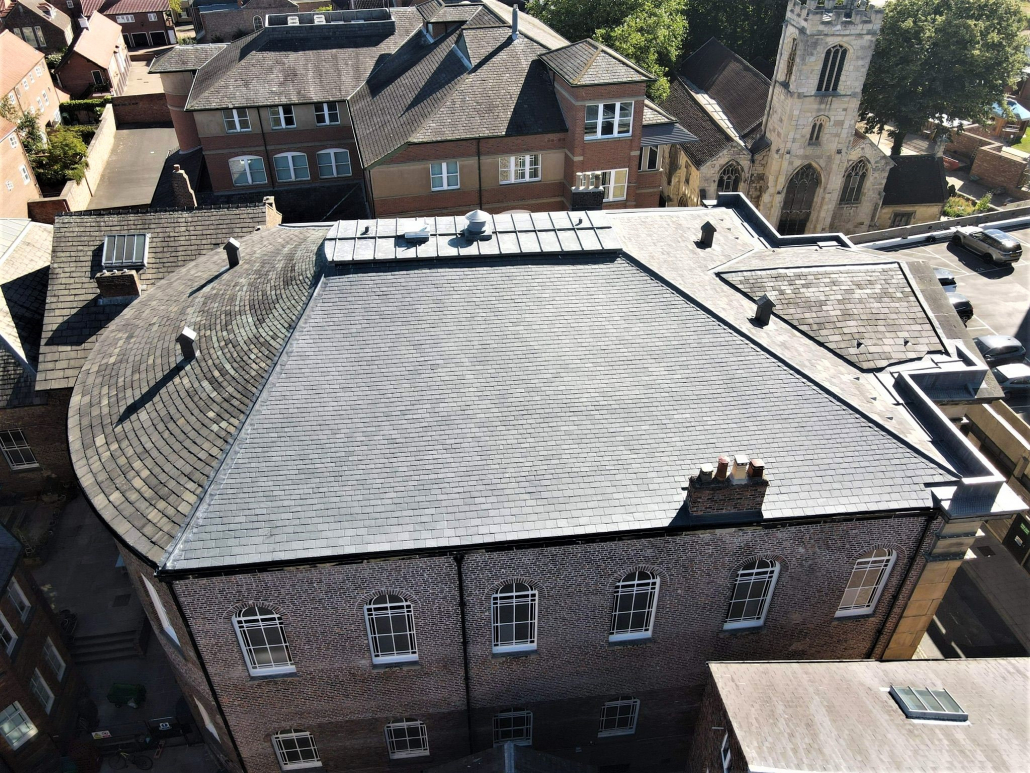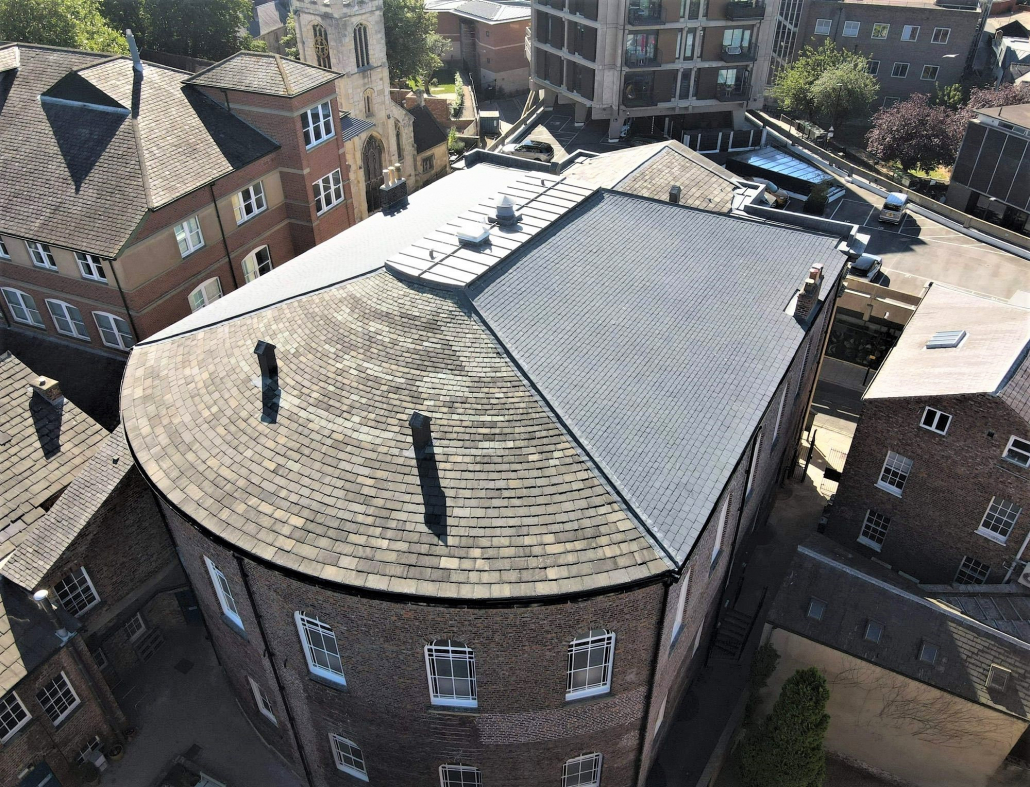This confined, centrally located Grade II* Listed, Central Methodist Church in York has desperately required re-roofing for a number of years in order to help protect the ornately plastered ceiling within the main sanctuary space below.
The project involved the full re-roofing, including the curved apse roof, north and south roof pitches and principal portico. There was a particular drive to salvage as many of the historic slates as possible which we blended in with the addition of new slates on carefully selected parts of the roof. As a result of historic water ingress, the main timber roof structure required substantial repair and, in an effort to minimize heat loss, a suite of insulation details were included in the recovering process.









