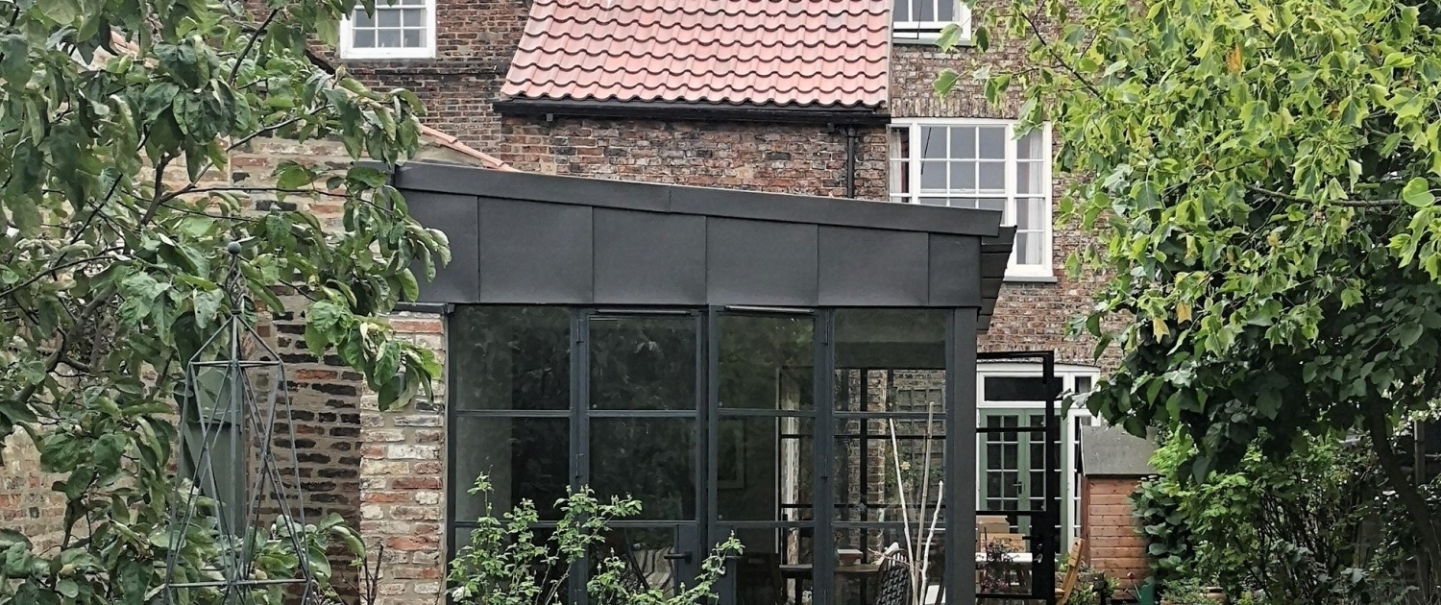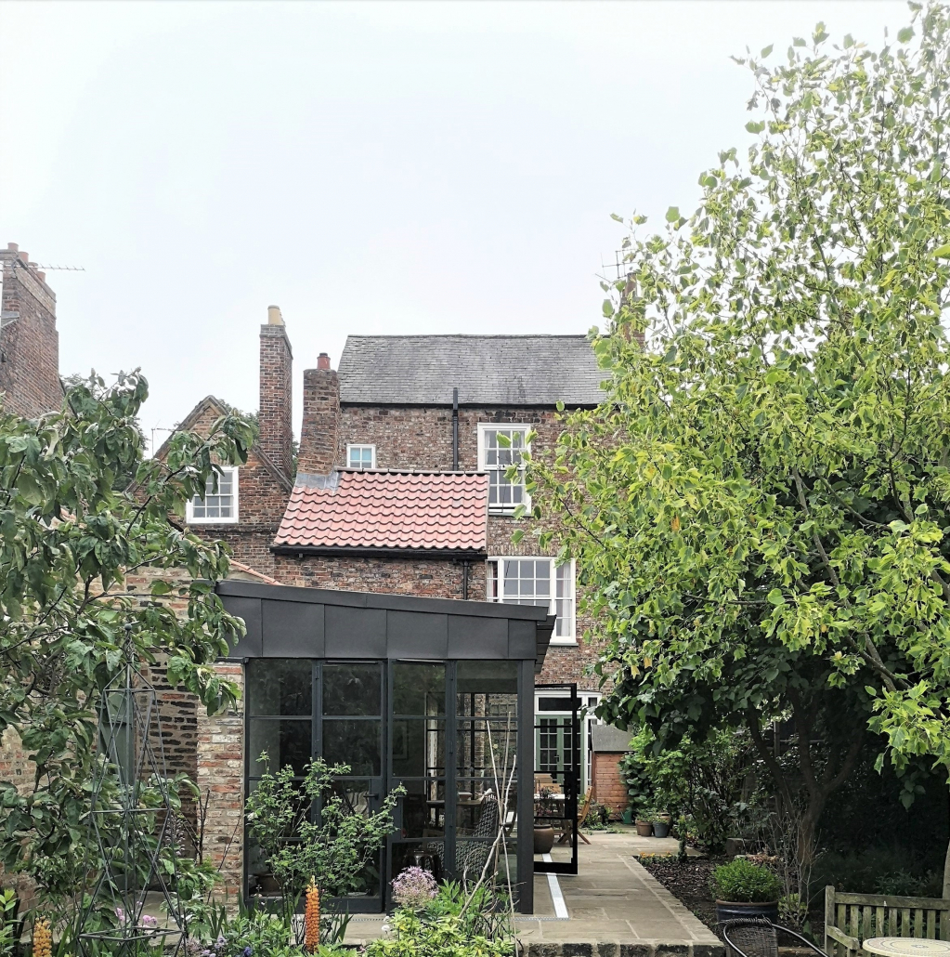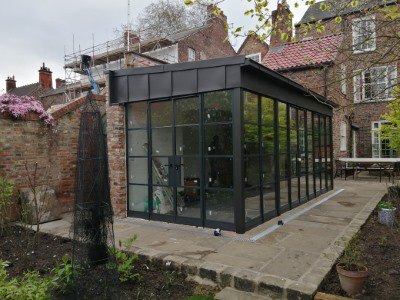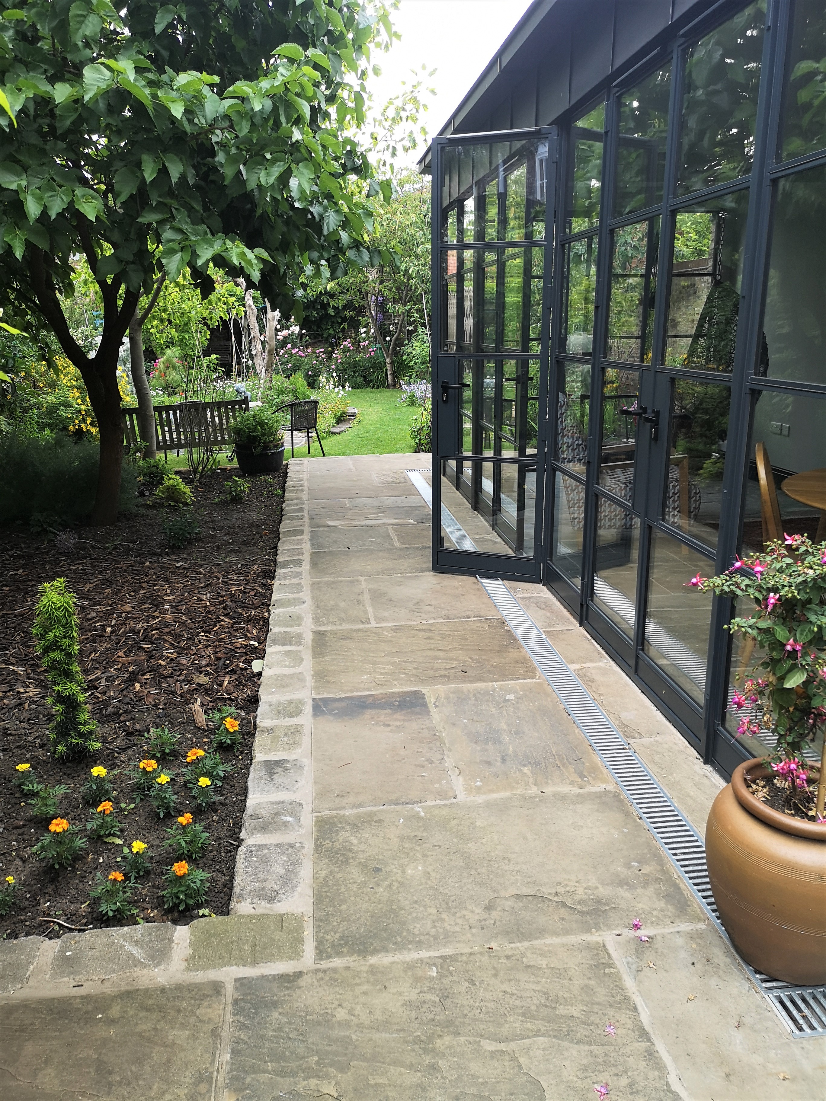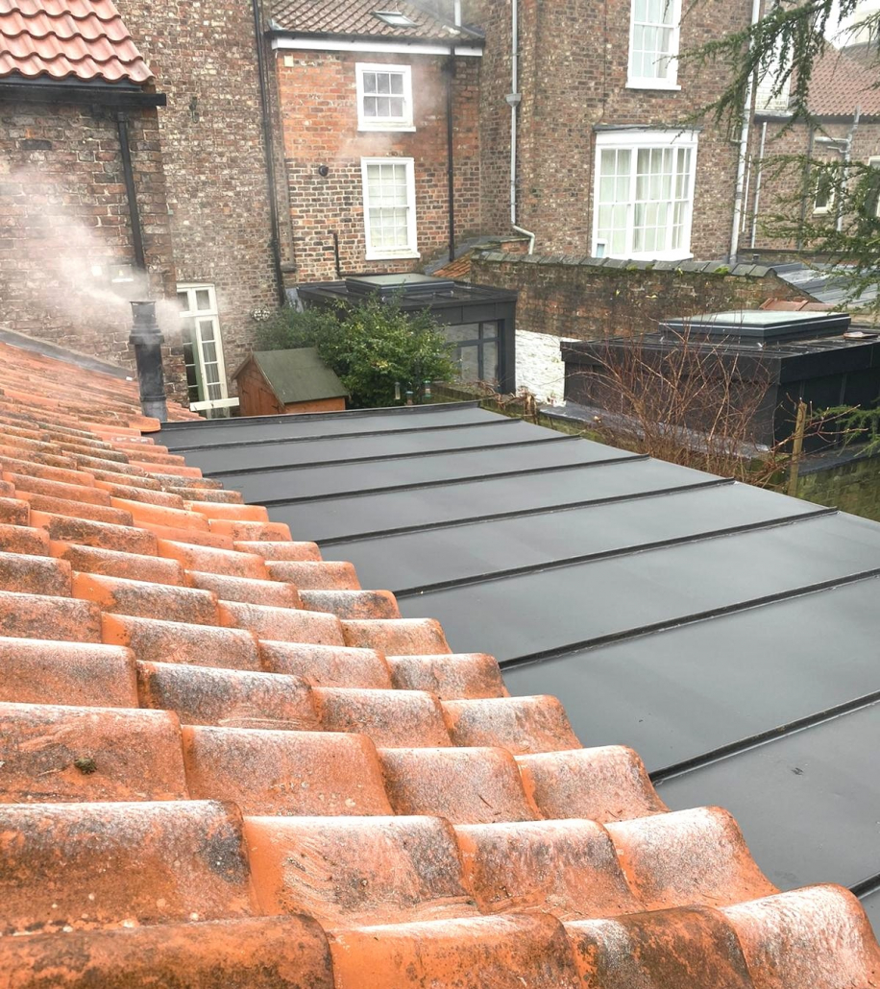Works to the grade II listed property on the medieval street of Marygate, York involved the alteration to its rear garden room and adjoining internal spaces, including:
• Careful removal of existing single storey structures within the garden area
• Rationalisation of internal spaces to create a new Utility room
• Extension with Crittall Style metal framed glazing system and zinc roof to create a new garden room
• New heating and electrical systems installed to bring them upto date with current standards
• Consolidation and repair of existing protected masonry features
• Landscaping scheme involving both hard features such as reclaimed Cathedral grade Yorkstone paving and soft features including planted borders.
The addition of the Garden Room has been designed to create a connection between the oldest parts of the property and the garden with the transparency of the glazing system on 3 sides of the projecting structure, aiding key sightlines.
30 Marygate is nestled in a row of early 19th century properties with narrow accessways to the rear of each property, creating unique logistical challenges for the site team.

